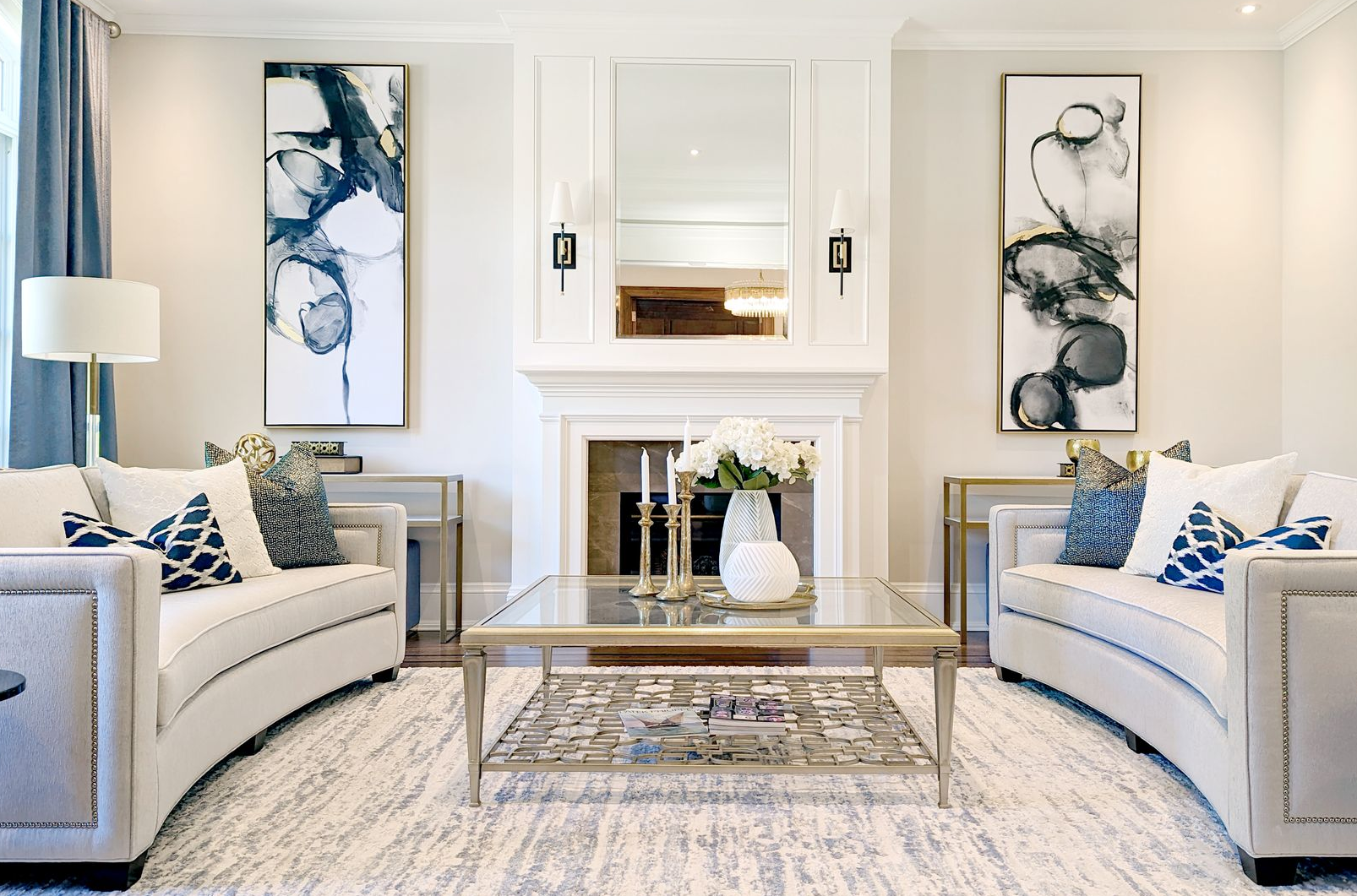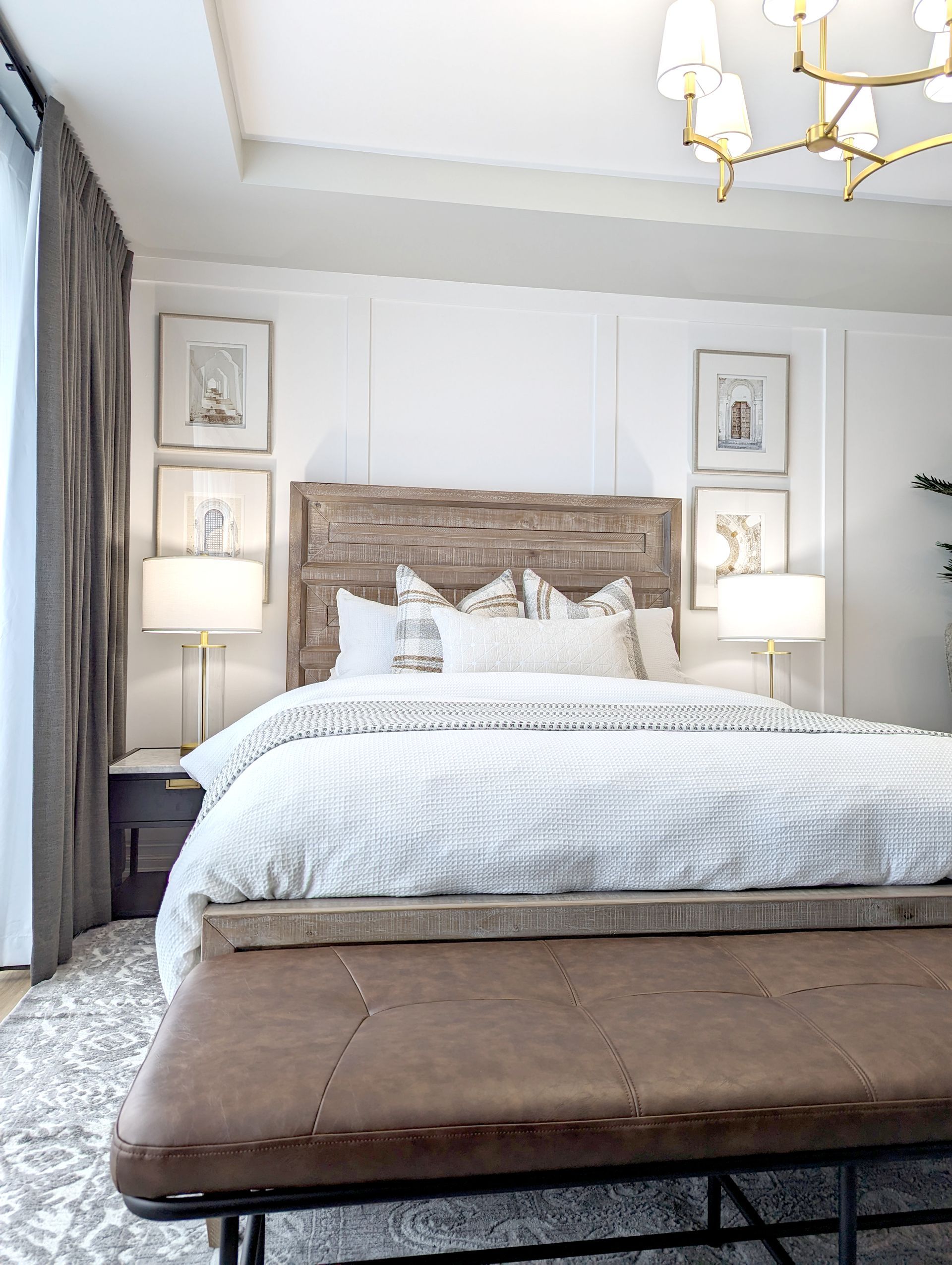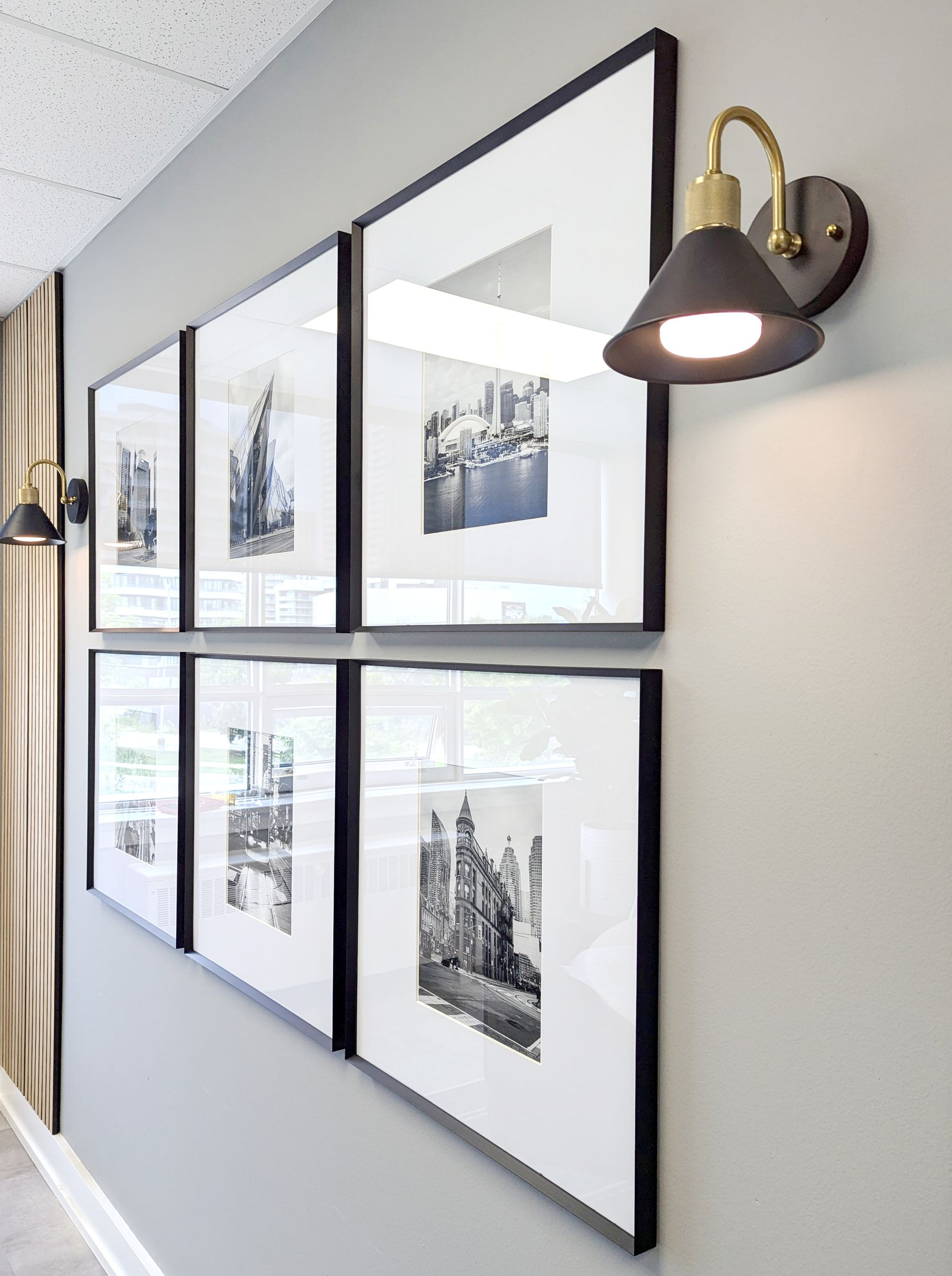VISUALIZE..."OUR DESIGN PROCESS"
I wanted to share a little more about our design process at Camden Lane Interiors with a breakdown of our design phases. I must say that I have come across so many clients that share in the excitement of seeing a visual design of their space. Living in the same space sometimes does not let you see beyond what you are used to. Visualization is an important step to getting my design vision across and inspires clients to get excited for the next phases of their project.
Take a look at a great example of a current living room project with a “before” photo, our design concept, and “after” transformation...
Phase 1
First I offer a meet & greet to go through your space, review your design dilemmas and get to know you! We cater designs to your wish list, and inspirational images that evoke your vision and style to create your dream home! I come across many rooms that need new life, this family room was one of them!
Phase 2
During our design presentation we gather samples, finishes, fabrics and paint chips to provide an overall vision for your room! We present a 3D visual walk-through of each designed space. This is the best way for you to see your room transformation with those finishes, textures and colors presented to you. The furniture placement and styling in the 3D gives you an idea of scale, placement and proportion of the interior. The potential is limitless!
Phase 3
After I receive your design approval, our teams moves into the ordering, delivery and project management. We aim to get your project from paper to reality! Outdated paneling seems to be a common dilemma yet a beautiful update of white painted panels are not! Our contractors got started on updating this space and what a difference freshly painted walls, updated flooring, new lighting and an accent fireplace feature wall can do to the space! Already it feels brighter, taller and a larger space for my clients to relax in!
Phase 4
As the furniture starts to arrive.. we start the shopping & styling phase!…STAY TUNED FOR THE FINAL STYLING RESULTS… TO BE CONTINUED…




